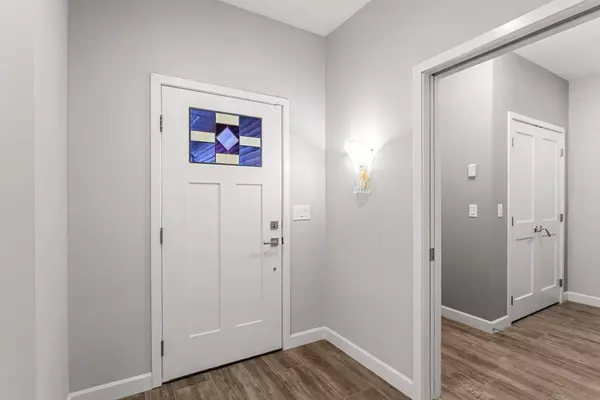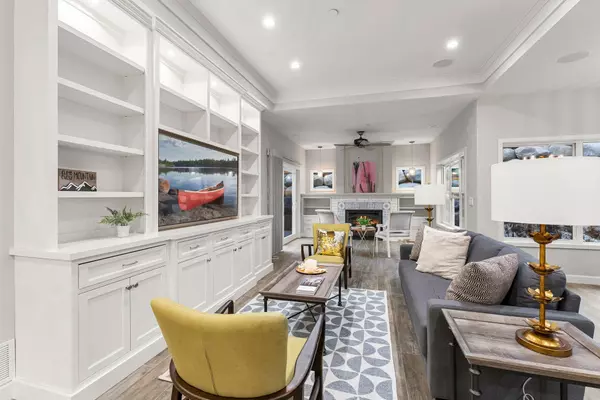
11905 Minnetonka BLVD Minnetonka, MN 55305
2 Beds
2 Baths
1,468 SqFt
OPEN HOUSE
Sat Nov 23, 2:00pm - 4:00pm
Sun Nov 24, 2:00pm - 4:00pm
UPDATED:
11/22/2024 04:46 PM
Key Details
Property Type Townhouse
Sub Type Townhouse Side x Side
Listing Status Active
Purchase Type For Sale
Square Footage 1,468 sqft
Price per Sqft $476
Subdivision El Dorado Villas
MLS Listing ID 6633394
Bedrooms 2
Full Baths 1
Three Quarter Bath 1
HOA Fees $405/mo
Year Built 2017
Annual Tax Amount $10,051
Tax Year 2024
Contingent None
Lot Size 3,484 Sqft
Acres 0.08
Lot Dimensions common
Property Description
Location
State MN
County Hennepin
Zoning Residential-Single Family
Rooms
Basement Slab
Dining Room Breakfast Bar, Kitchen/Dining Room
Interior
Heating Forced Air
Cooling Central Air
Fireplaces Number 1
Fireplaces Type Gas
Fireplace Yes
Appliance Air-To-Air Exchanger, Chandelier, Cooktop, Dishwasher, Disposal, Double Oven, Dryer, Exhaust Fan, Humidifier, Microwave, Refrigerator, Stainless Steel Appliances, Tankless Water Heater, Washer, Water Softener Owned
Exterior
Garage Attached Garage, Guest Parking, Insulated Garage
Garage Spaces 2.0
Pool None
Roof Type Age 8 Years or Less
Building
Story One
Foundation 1468
Sewer City Sewer/Connected
Water City Water/Connected
Level or Stories One
Structure Type Vinyl Siding
New Construction false
Schools
School District Hopkins
Others
HOA Fee Include Hazard Insurance,Lawn Care,Maintenance Grounds,Trash,Snow Removal
Restrictions Mandatory Owners Assoc







